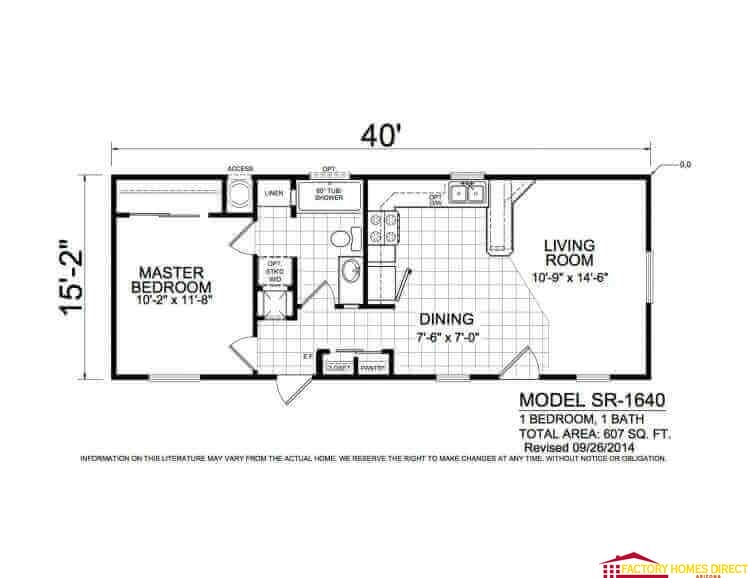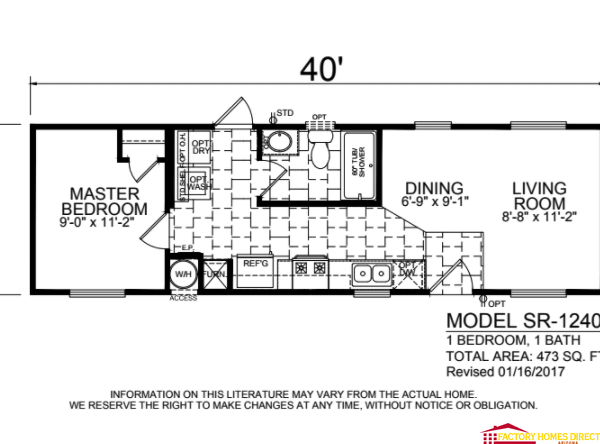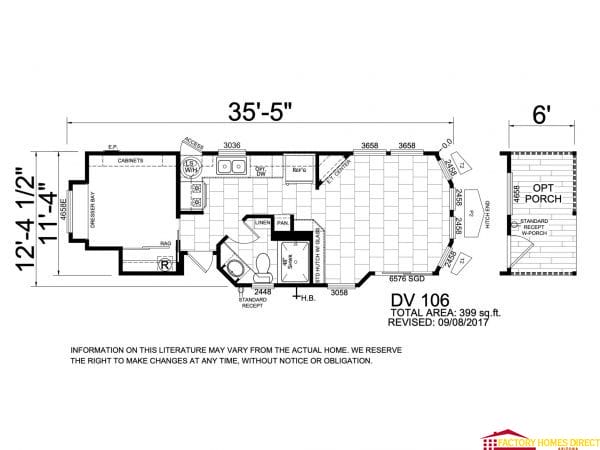Sunrise SR1640
Specifications:
- 607 SQFT
- 1 BEDROOM
- 1 BATHROOM
- 1 SECTIONS
Price: Contact Us
Categories Champion Homes, Champion Homes Single Wide, Sunrise Line
Tags 1 Bathroom, 1 Bedroom, Champion, single wide, Sunrise
Related products
Sunrise SR1640 | Standard Features
Construction
- Rolled Steel I-Beam Frame
- 2×6 Floors On 16″ Centers
- 2×4 Exterior Walls On 16″ Centers
- 5/8″ 4’x8′ Tongue & Groove OSB Floor Decking
- 96″/8′ Side Walls
- 10′ Marriage Line Interior Walls
- Dual Pane Metal Windows
- Residential Rocker Switches
- 30 Pound Rated Rafter
- 100 Amp Electric With Copper Wires
- Insulation-R22 Roof, R14 Floor, R11 Walls
- 6″ Side Wall Eaves On Multi-Section Only
- Pex Plumbing System
- 30 Gallon Electric Water Heater
- Washer/Dryer Hookups
Kitchen
- Quality Name Brand Appliances
- 18″ DD FF Refrigerator
- 30″ Gas Range
- 30″ Range Hood With Fan And Light
- High Pressure Laminate Countertops With Beveled Edge
- 6″ Ceramic Tile Backsplash
- Factory Built Cabinets With Hidden Hinges
- Lined Cabinet Interiors
- Durable Thermo Foil Raised Panel Cabinet Doors
- Attractive Cityscape Design Overhead Cabinets (per plan)
- Adjustable Shelves In Overhead Cabinets
- Drawer Over Door Base Cabinet
- Dual Metal Drawer Guides
- 9″ Deep Double Bowl Acrylic Kitchen Sink
- Single Lever Kitchen Faucet
Baths
- Durable Thermo-Foil Raised Panel Cabinet Doors
- 1 Piece Fiberglass Tub/Shower Units (Most Models)
- Elongated Toilets In Each Bath
- China Sinks In All Baths
- Single Lever Faucets
- High Pressure Laminate Countertops With Beveled Edge
- 6″ Ceramic Tile Backsplash
- Deluxe 2 Bulb Fixture In All Baths
Exterior
- Smartside Panel Wood Exterior Siding
- 2-Color Exterior Paint Choice
- Composition Shingle Roof
- High Efficiency Vented Roof
- Trim On All Exterior Windows And Doors
- Insulated 6-Panel In-Swing Front Door With Dead Bolt & Peephole
- In-Swing Cottage Rear Door With Deadbolt
- Exterior Light At All Entrances
Interiors
- Vaulted Ceiling Throughout
- Tape & Texture Painted Walls And Ceiling
- Rounded Corners On All Drywall
- White 6-Panel Colonial Interior Doors With 150# Hinges
- White 2-3/4 Baseboard Throughout
- Brushed Chrome Doorknobs
- White Beveled Residential Door Trim
- Designer Valances All Windows
- Mini-Blinds Throughout
- Wood Closet Shelf and Rod
- Utility Room Wood Shelf
- 18oz Carpet With Rebound Pad
- 16″ x 16″ Omega Vinyl Floor Tile In Kitchen, Baths And Entry Way
Champion Homeowner Resources: Manufactured Home (HUD) Installation Manual


